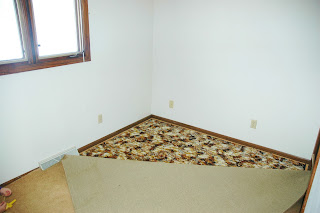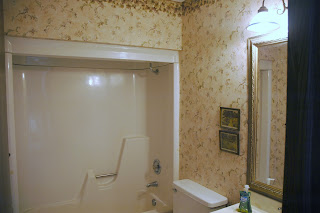I'm warning you though, some of it ain't pretty. Some of it is down right U-G-L-Y. Why did we buy the house, then you ask? One word. POTENTIAL. Ok, maybe more than one word. For as outdated as it is, it immediately felt like home when we walked in the door. We were able to see beyond the wallpaper and fake beams. We were able to see our family growing in this home and making it our own.
So, without futher ado...
The master bedroom. Sigh. God bless her. (In the south, I think they say "Bless her heart," this is what we say in the north.)
Nuff said.
It looked like this within a month or so of us closing. The weird cubby is coming out and another closet is being added by taking the hall closet.
Master bathroom. Pretty tiny, but we were impressed that a house built in 1976 even had one.
Baby Peach's room. Two layers of nasty carpet. Sigh. (And, RC's hands.)
Upstairs bathroom. For me, this is probably the worst room in the house. DH and I are using it as an opportunity to expand our knowledge of tile installation.
We've never had a separate dining room before. I think I'm excited about it. No whining to watch TV while we eat supper.
The front room. The room that doesn't serve any purpose. This is going to be my library. (Oh, and the posts are already gone.)
I'm actually excited to have a nice, white kitchen! We need to update and clean it up a bit, but the appliances are pretty good and we can live with them for a while. We And last, but certainly not least, the ugliest laundry room in America. We already took out the lovely sink. We are going to add a toilet (there is no bathroom on this level) and replace the vanity.
Remember the beams in the kitchen? Well, I had mentioned to my DH that I wanted to just paint them the same color as the ceiling so they would disappear. His response? I don't think they are structural, let's see. They weren't but this is what was underneath. I laughed right outloud when I saw that wallpaper.
Needless to say, the beams in the kitchen and the family room are now gone. Along with all of the wallpaper in the kitchen, master bedroom, upstairs bath, family room and laundry room. The carpet is also all gone. So is all the trim. The carpet was installed up against it instead of under it, so we had to take it off to install new flooring anyway.
I can't wait to start painting!
We've pretty much got a blank slate to work with, if you have any suggestions on any of the rooms, let me know!













I love the smell of freshly painted rooms!! I can't wait to see what you come up with!!
ReplyDeleteNew follower, found you from JAG
lifeofperks.blogspot.com
Thanks Brandy! We are very excited and can't wait to share the result!
ReplyDeleteCan't wait to see what you do with the rest of the house. Love the bathroom. I'm probably the only one but I loved the beams :)
ReplyDelete